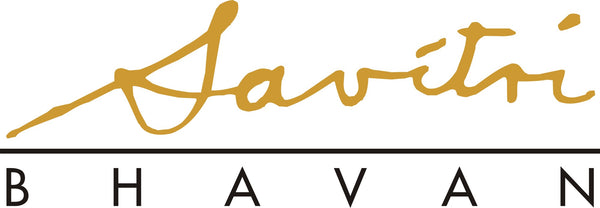*A booklet “Savitri Bhavan – The Buildings” has been created in response to the widespread interest in the architecture of Savitri Bhavan expressed by students and professionals. Available in print or at Auro ebooks.
Architecture of Savitri Bhavan
The building complex is arranged in such a way as to create space and a backdrop for the bronze statue of Sri Aurobindo, placed in the middle of a lotus-pond in the centre of a stepped entrance plaza, which looks towards the Sri Aurobindo Park to be realised on the other outer side of the Crown.
From here the entrances to the main building, the art gallery and the hostel are reached. All these facilities can be run independently and are accessible for persons of special needs.
The main entrance is situated on a split level on top of an artificial hill, which not only gives an elevated appearance to the buildings but also allows to realise a much-needed basement on ground level, thus avoiding flooding problems during the monsoon.
At the foot of this hill, it is intended to create a pond to catch rainwater from the roof areas of the buildings and contribute to the landscaped beauty of the entrance garden.
On the northern side, the hostel is separated from the main complex by a long wall, which points towards the Banyan Tree next to Matrimandir in the centre of Auroville. On its southern side the main building opens to the park, along which are located the multi-purpose hall, the amphitheatre and the Sangam Hall
The split-level arrangement also permits the integration of the amphitheatre, which can be accessed from the raised main floor as well as from the ground level.
A transversal curved wall is the connecting and harmonizing element of the diverse and contrasting forms of the composite structure. This curved wall – intersected by the sloped roof of the art gallery – generates the height development of the buildings.
Click on the image below for a closer look at the interactive Image Gallery (opens in a new window)



